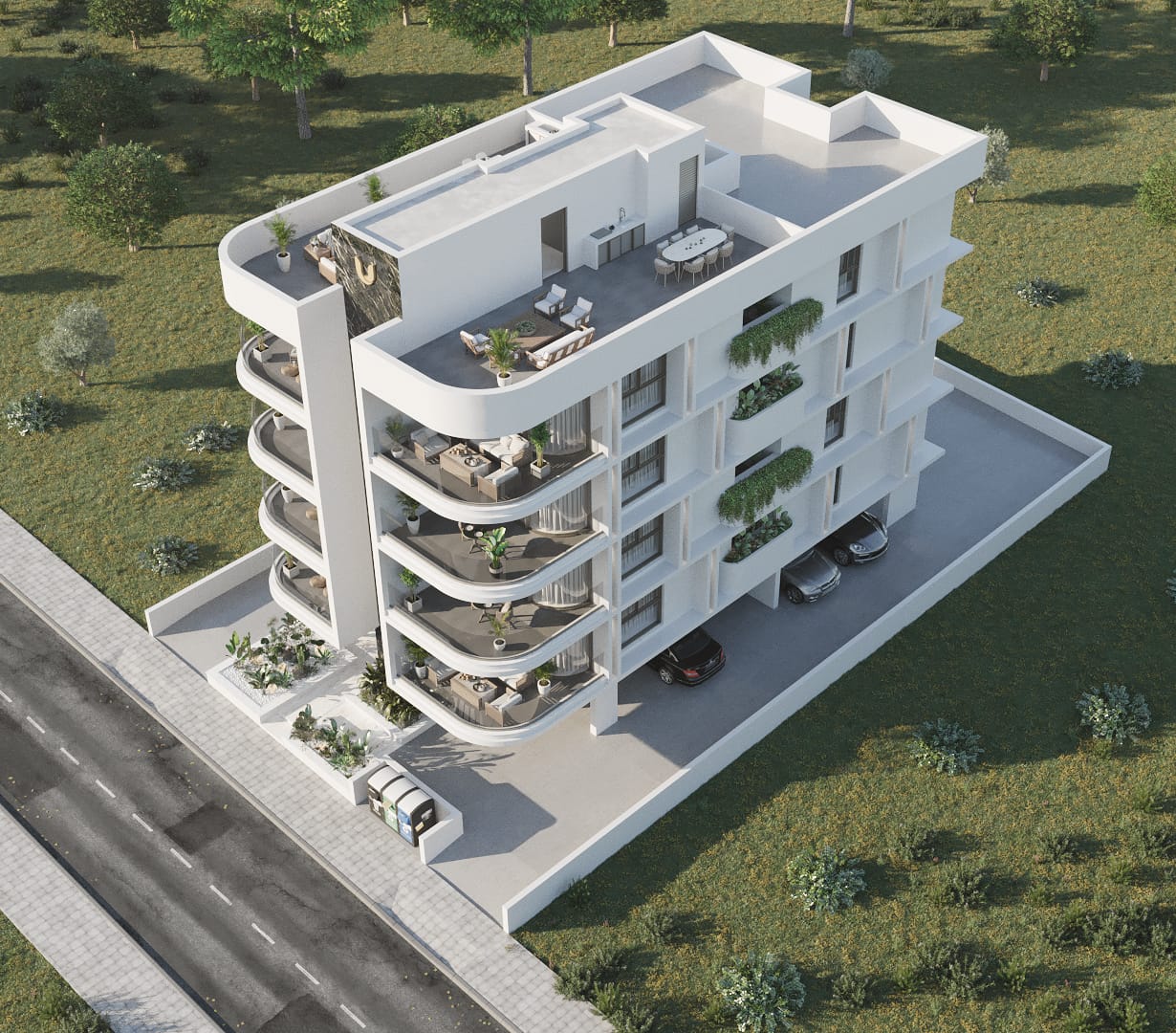Assessment of Total Evacuation Systems for Tall Buildings by Enrico Ronchi , Daniel Nilsson
English | PDF (True) | 2014 | 62 Pages | ISBN : 1493910736 | 1.9 MB
This SpringerBrief focuses on the use of egress models to assess the optimal strategy for total evacuation in high-rise buildings. It investigates occupant relocation and evacuation strategies involving the exit stairs, elevators, sky bridges and combinations thereof. Chapters review existing information on this topic and describe case study simulations of a multi-component exit strategy. This review provides the architectural design, regulatory and research communities with a thorough understanding of the current and emerging evacuation procedures and possible future options. A model case study simulates seven possible strategies for the total evacuation of two identical twin towers linked with two sky-bridges at different heights. The authors present the layout of the building and the available egress components including both vertical and horizontal egress components, namely stairs, occupant evacuation elevators (OEEs), service elevators, transfer floors and sky-bridges. The evacuation strategies employ a continuous spatial representation evacuation model (Pathfinder) and are cross-validated by a fine network model (STEPS). Assessment of Total Evacuation Systems for Tall Buildings is intended for practitioners as a tool for analyzing evacuation methods and efficient exit strategies. Researchers working in architecture and fire safety will also find the book valuable.
Thanks For Buying/Renewing Premium From My Blog Links To Support
Without You And Your Support We Can't Continue
Without You And Your Support We Can't Continue



