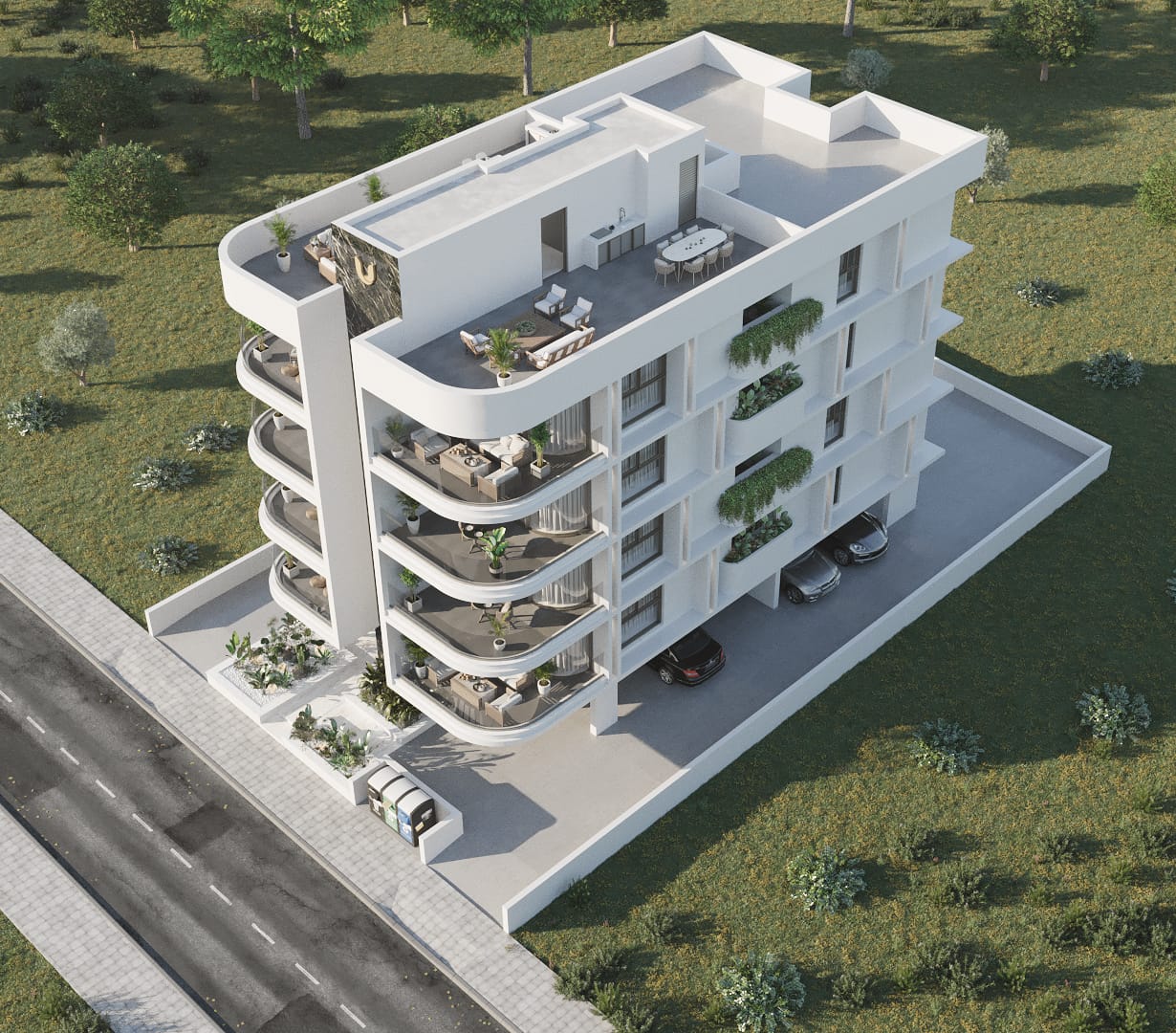The Architect's Sourcebook
by Stanislas Chaillou
English | 2024 | ISBN: 3035628459 | 452 pages | True PDF | 293.51 MB
by Stanislas Chaillou
English | 2024 | ISBN: 3035628459 | 452 pages | True PDF | 293.51 MB
The Architect's Sourcebook provides readers with an accessible and playful space planning manual for the digital age. The Sourcebook conveniently brings together general dimensions, layout tips, and the CAD data designers actually need to draw spaces in their software.
A 1000+ readily downloadable CAD blocks, provided by the software company Rayon, are offered throughout the Sourcebook, to help architects address generic typologies (housing, office and outdoor spaces). The quality and diversity of this digital repository will become the architect's best friend to create most kinds of space layout.
At a time when Architecture's tool set and knowledge leaves increasingly online, this book represents both a much-needed update to traditional architectural handbooks, and a timely complement to well-known design manuals.
For more quality books vist My Blog.
Password: avxhm.se@yoyoloit



