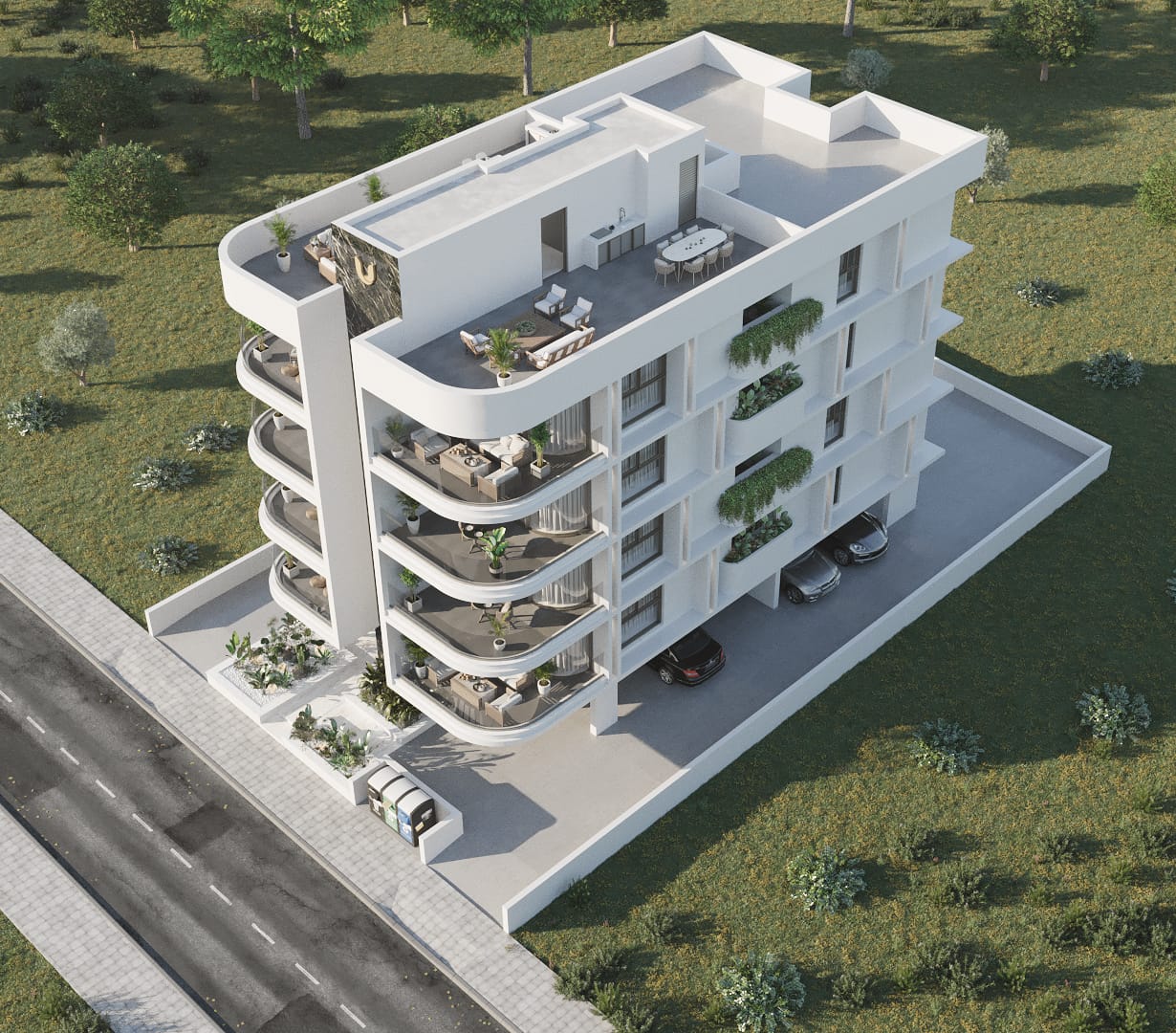Learn Sketchup From Scratch (Fy 2024)
Published 8/2024
MP4 | Video: h264, 1920x1080 | Audio: AAC, 44.1 KHz
Language: English | Size: 1.10 GB | Duration: 2h 0m
Published 8/2024
MP4 | Video: h264, 1920x1080 | Audio: AAC, 44.1 KHz
Language: English | Size: 1.10 GB | Duration: 2h 0m
Sketchup Fundamentals
What you'll learn
Pinnacle Series Learning Paths, present structured courses that will guide you through a self-paced training curriculum.
This course will help you understand what SketchUp does and become comfortable working in the program.
· Understand the purpose of SketchUp · Identify the different parts of SketchUp's user interface
Open and work with different file formats in SketchUp · View and navigate the SketchUp model
Requirements
Sketchup Basics.
Description
Series Learning Paths, present structured courses that will guide you through a self-paced training curriculum. This Learning Path contains courses that will teach you how to use SketchUp for architectural conceptual design modeling. Each course can be taken individually or in sequence as presented.Upon completion, you will be able to:· Understand the purpose of SketchUp· Identify the different parts of SketchUp's user interface· Open and work with different file formats in SketchUp· View and navigate the SketchUp model· Use the drawing axes and inferences to create accurate linework and 2D geometry· Create 2D shapes· Create 3D geometry using the Push/Pull and Follow Me tools· Select single and multiple entities precisely· Move, scale, rotate, copy, and mirror geometry in SketchUp· Smooth and soften edges in SketchUp· Create and edit groups· Use the Solid Tools to create complex geometry· Apply styles to your model· Create your own styles· Share your styles with others· Apply materials to faces and components· Create your own materials· Use the Match Photo tool to create a model from a photograph· Understand the difference between components and groups· Create and edit basic components· Create and manage component collections with the Components Tray· Use and create dynamic components
Overview
Section 1: Introduction
Lecture 1 Getting Started in SketchUp Course
Section 2: Creating Geometry in SketchUp
Lecture 2 Creating Geometry in SketchUp
Section 3: sketchup styles
Lecture 3 sketchup styles
Section 4: Materials in SketchUp
Lecture 4 Materials in SketchUp
Section 5: SketchUp Components
Lecture 5 SketchUp Components
Section 6: SketchUp Model Query and Organization
Lecture 6 SketchUp Model Query and Organization
Section 7: Sketchup Visualazitaion Tools
Lecture 7 Sketchup Visualazitaion Tools
Lecture 0 SketchUp Data Exchange
For Civil Engineers, BIM Modelers, Architects



